Stone houses - unique charm and reliability
Despite the abundance of modern efficient materials, at the moment traditional natural stone and its artificial counterpart do not lose their popularity.
Thanks to their unsurpassed decorative qualities, they mainly find their use. in the design of facades and interiors of buildings. This material of any origin is distinguished by durability, absolute fire resistance, undemanding care. Its high aesthetic characteristics, variety of shades and textures give architects complete creative freedom, allowing you to create unique pompous ensembles and chamber cottages.
An organic combination of “mosaic” facing with architecture in the spirit of cubism 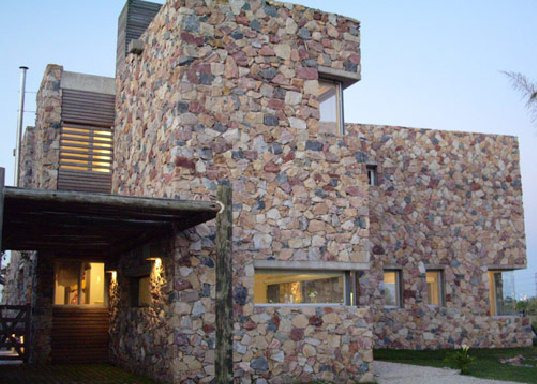
Many-sidedness of facing by a decorative stone
Artificial products are extremely widely used at the moment in finishing works, despite the fact that they are significantly inferior to natural ones in their physical characteristics. This is due to the ease of installation of decorative analogue, the ease of cladding elements that do not require a strong base, low price, a huge variety of textures and width of color gamut.
Application when organizing a porch of organic forms
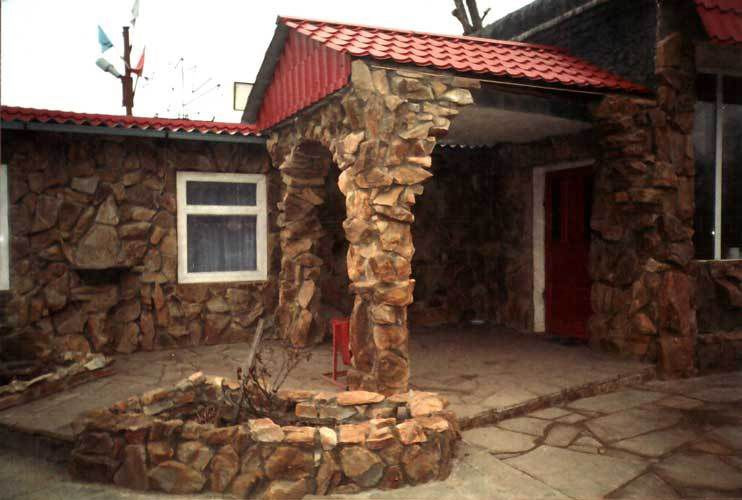
The composition and technology of production are the following types of artificial products:
- concrete lining manufactures by compaction of high-grade cement mortar by vibration. Caring for the finish - coating with paint and firming primer every 2-3 years;
- polymer tile different elasticity, low price and relatively low strength;
- products based on synthetic resins in absolute precision repeat the appearance and shades of natural raw materials, the crumb or dust of which is part of;
- porcelain stoneware due to its production from feldspar calcined at more than 1,400 ° C, it has high durability and unique strength;
- clinker tiles perfectly imitates stone and brick masonry, differing from them in more democratic cost and low weight. It has good qualities of sound and heat insulation, protects against weathering;
- flexible coating - sandstone tiles glued with a polymer to a textile base. Differs in durability, elasticity, antistatic properties, low weight and ease of installation on complex surfaces - columns, cornices, arches.
Cottage in a beautiful area in Cyprus 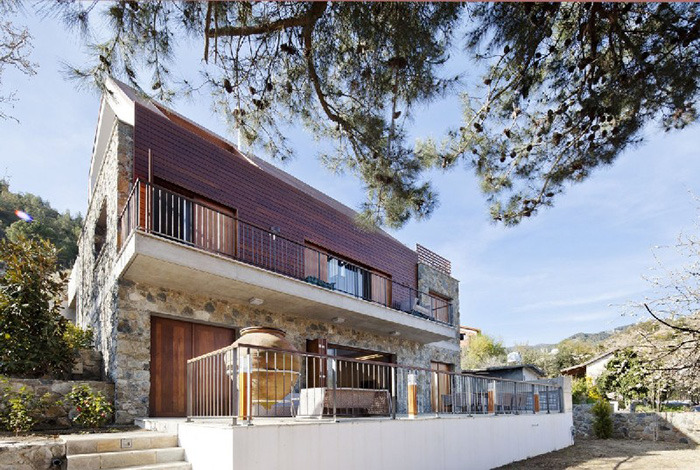
Modern cottage 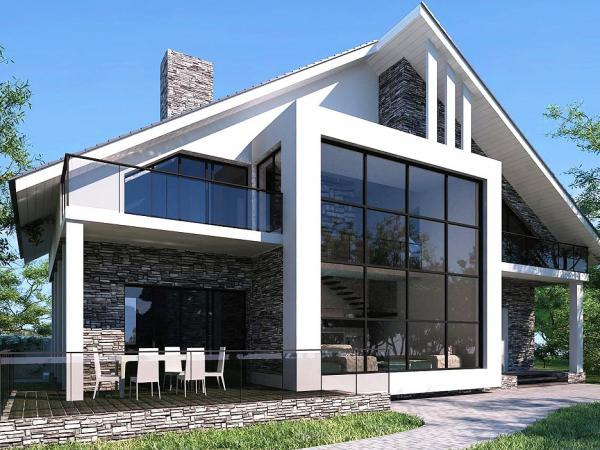
Heat and sunshine artificial lining
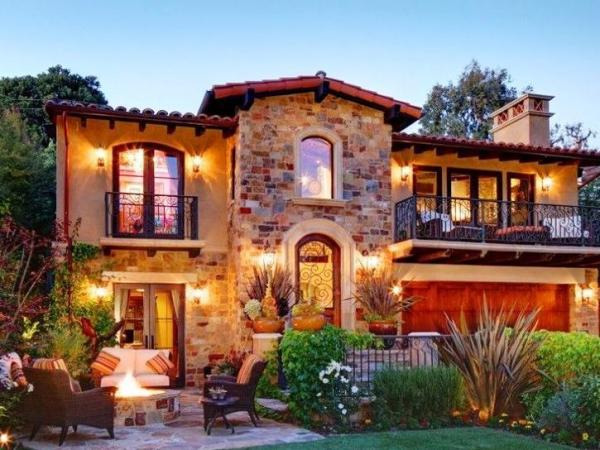
Cozy shelter in the forest 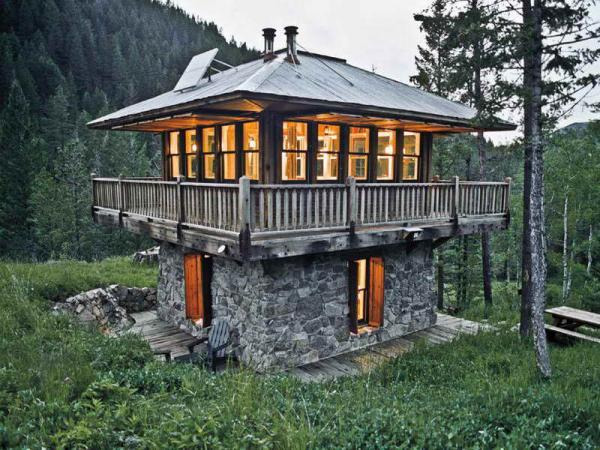
House in the United States with an unusual facade, decorated with artificial material - impressive luxury 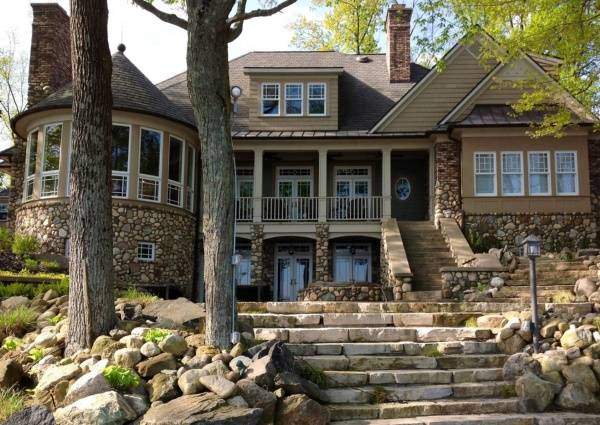
Another example of a luxurious facade ![]()
Use of a brick tile for a continuous covering of walls on a cottage of classical style 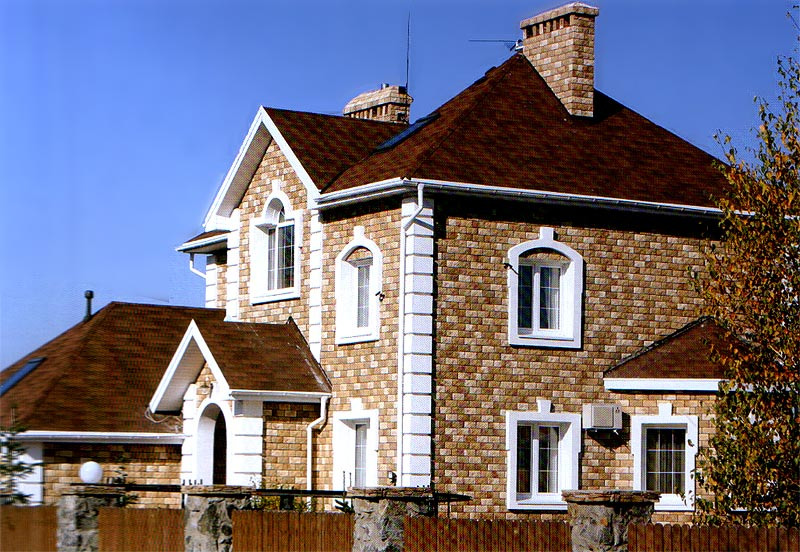
Polymer sandstone tiles in the mansion design 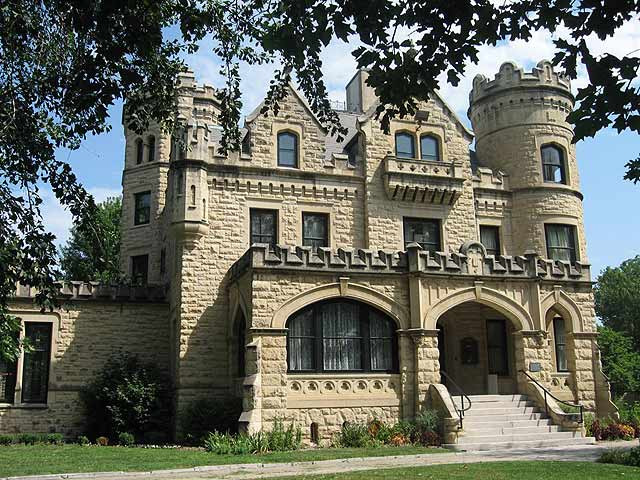
Exquisite duet - plaster and decorative stone
Free flowing of various texture planes on the facade 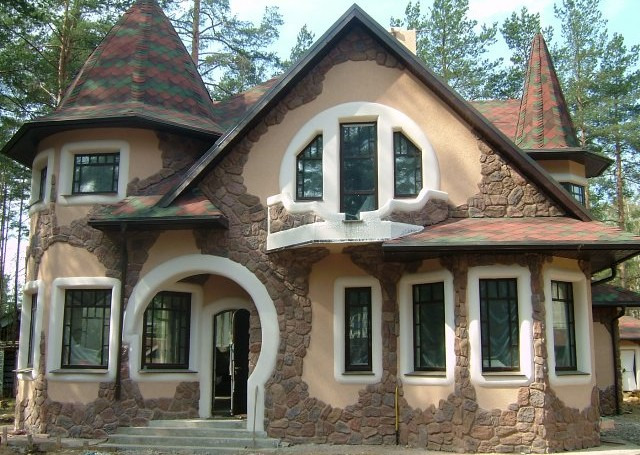
These materials are perfectly combined with each other in the decoration of the house, creating exquisite exteriors. They can be combined to create planes with clear boundaries or smoothly flowing into each other. For example, the torn edges of the corners cladding with artificial limestone are transferred to a plastered surface. In the same way make out window and doorways, arches.
On a note! At the moment, a popular solution - stones in the form of chaotic inclusions appear through the plaster.
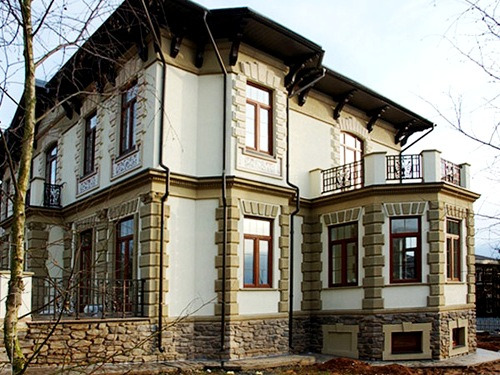
Fragmentary lining of the plastered facade with masonry of elements of different sizes
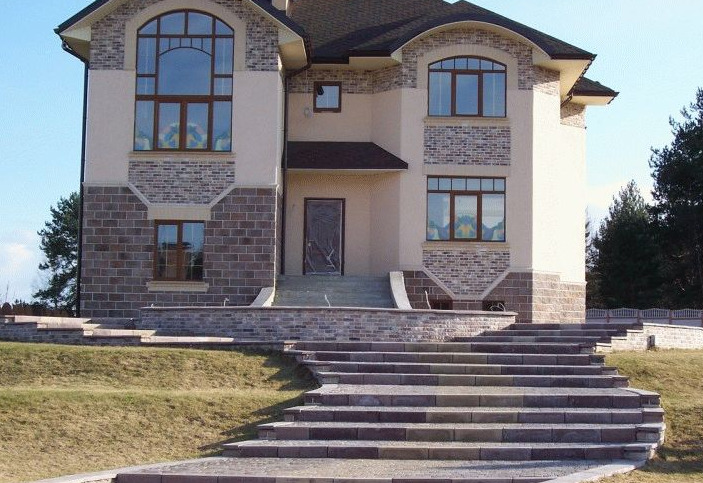
Decoration of masonry from artificial products
When using decorative cladding for the design of the lower part of the building, an extremely important point is the reinforcement of the surface of the walls to strengthen their connection with the decoration. Above the basement, the mounting of ebb is necessary - it is most susceptible to the negative effects of precipitation. This measure, which is carried out after laying, before finishing the facade, will protect the foundation from moisture.
Tip! To create a harmonious facade, the base material must be in harmony with the color of the roof. The shade of the finishing elements of the bottom of the house should be chosen slightly darker than the base to which it will be attached.
Cobblestone base finish looks impressive in combination with brickwork 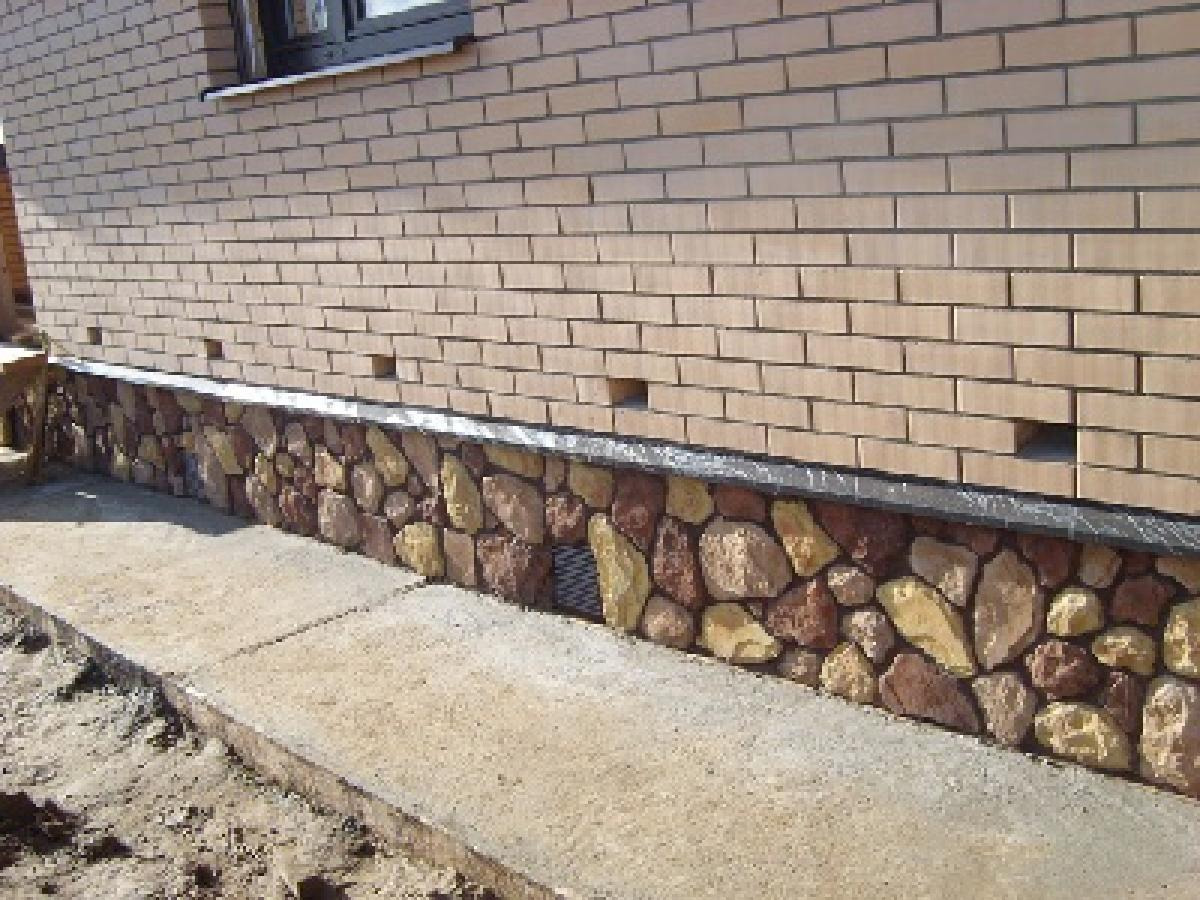
The original lining of the basement of the linear masonry with large inserts 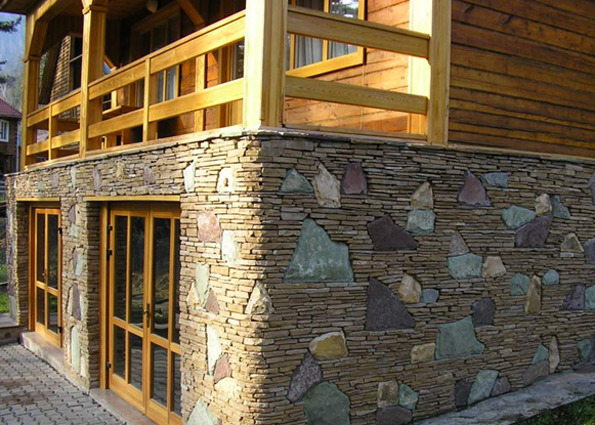
Stone decoration of the basement smoothly flowing into the wall of the facade looks spectacular 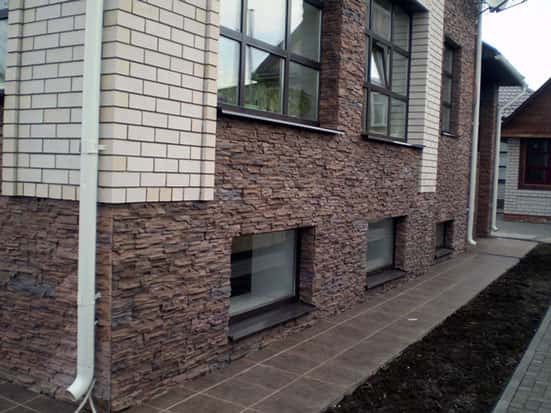
Facing the corners of the building
This design of the corners is also called rustling, representing densely located rectangles or strips with pronounced seams between them. They are designed to give the facades sophistication and emphasize the reliability of the structure. If 100 years ago, the rustic work was carried out at the expense of complex brickwork, today it is used to create modern materials, including tiles of artificial origin, to create it. This technique is also often used to design the window and door openings of houses. Recently, an asymmetrical version of the rusting and its “ragged” shape has become increasingly popular.
Tip! In order to achieve the most natural effect of masonry from natural materials, it is necessary to choose design elements from different batches, since natural stone is the same in color and shape.
Finishing corners and windows with “ragged” outlines 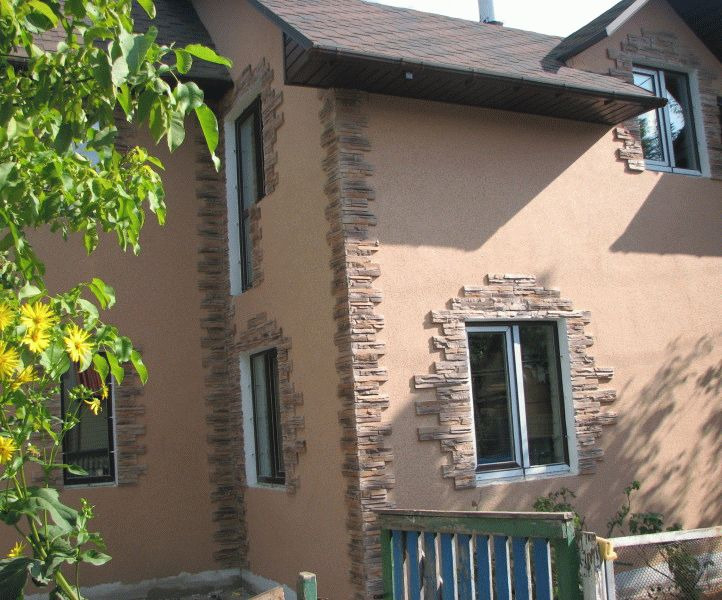 Mansion in the mountains of Utah
Mansion in the mountains of Utah
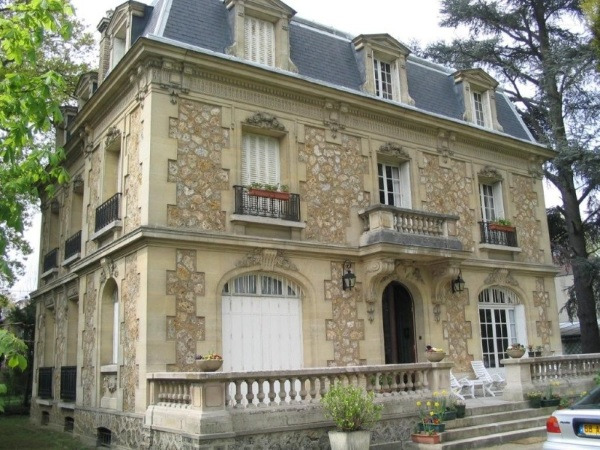
Photo from prestige-mls.com
Extravagant design of the corner of the house 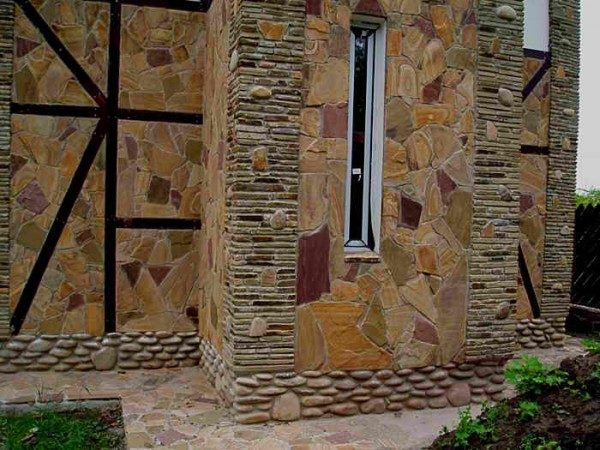
Decorating the facade of the house panels under the stone
For the design of buildings can be used elements of different principles of installation, colors, textures and dimensions. In addition, facade panels with imitating, for example, natural marble, coating are separated by the production material, of which plastic and PVC are the most popular. Their surfaces can replicate a variety of rocks: granite, limestone, thin slate.
Due to the peculiarities of the production technologies, the cladding elements are highly durable and resistant to the adverse effects of the environment. Front panels are able to serve for additional warming and sound insulation of a building.
Use of panels in combination with siding to design a cottage with a complex architectural solution 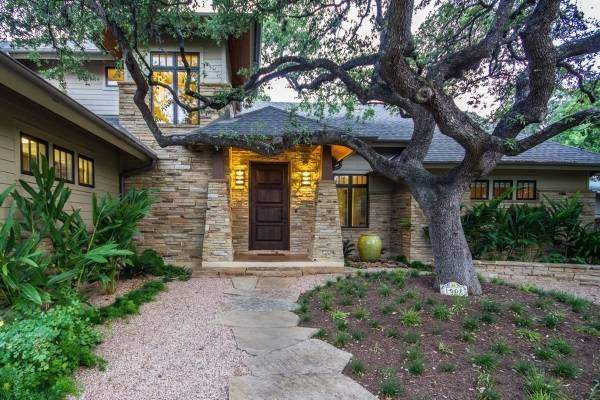
Panels on the facades of a laconic house emphasize the severity of its forms 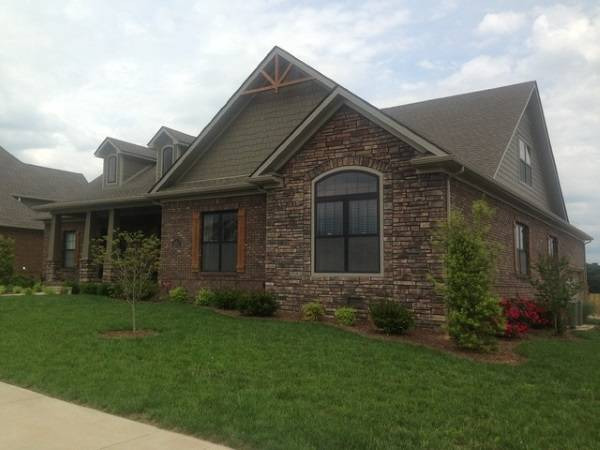
Dark color panels fit perfectly into the forest landscape 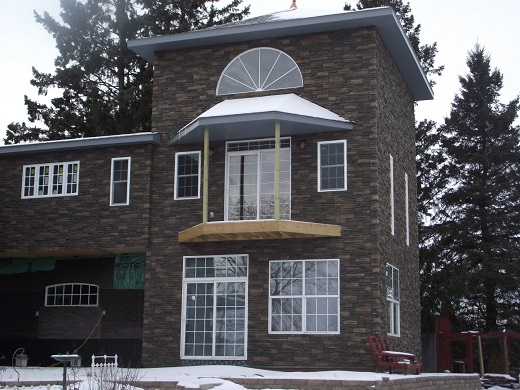 Light finish contrasts effectively with a dark tiled roof.
Light finish contrasts effectively with a dark tiled roof. 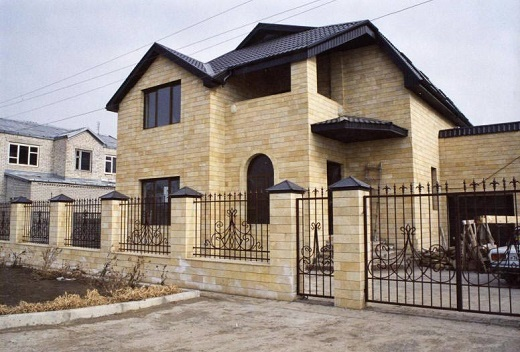
Houses with siding with imitation of rocks
This type of facade finish can have different coating options: metal, resin, cement-sand compositions, various polymers. The similarity of the surface with a natural stone is achieved by adding malachite, marble, and other rocks to the forming mass of small crumb. Another way is coating artificial product from cement-sand mixture, resins and coloring pigments.
On a note! At the moment, the most popular siding, imitating the surface of a wild stone. High similarity is achieved due to the production of products by the method of casting from propylene using templates from natural cobblestones.
House, sheathed with two-color stone siding - a contrast and original solution
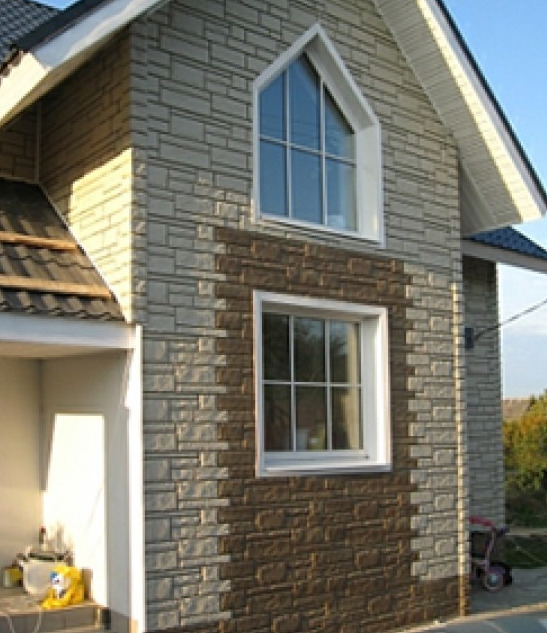
Nailite siding on the facade of the cottage 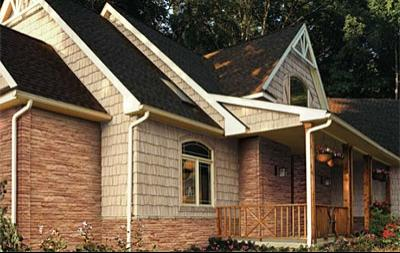
Facade and plinth decorated with siding with a different texture 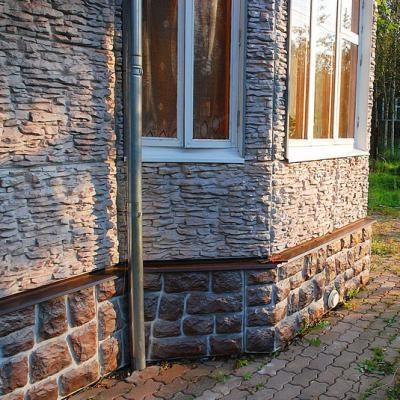 Realistic texture of rocks on the siding
Realistic texture of rocks on the siding 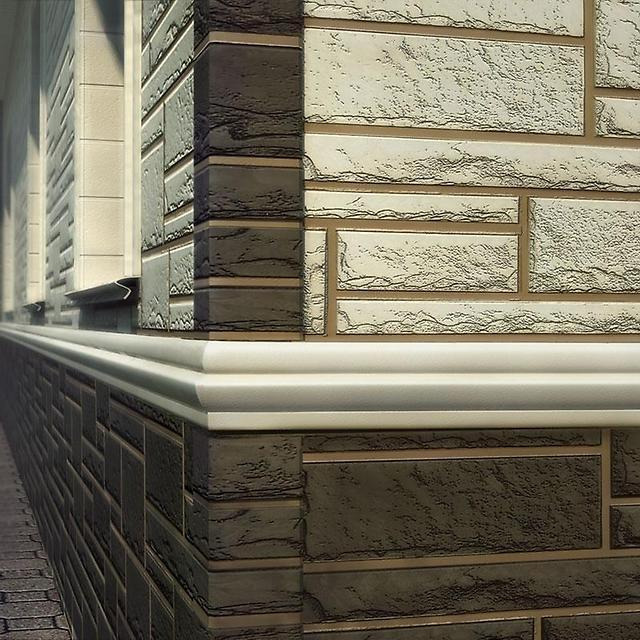
The lining of buildings "stone" professional sheet
A stable pattern of imitation of natural rocks on a profiled sheet is created through the use of offset printing and multi-purpose painting, which allows creating any texture using a combination of 4 primary colors. The covering of a professional leaf differs in resistance to mechanical and atmospheric actions.
House, sheathed by professional sheet under stone in combination with elements that mimic wood 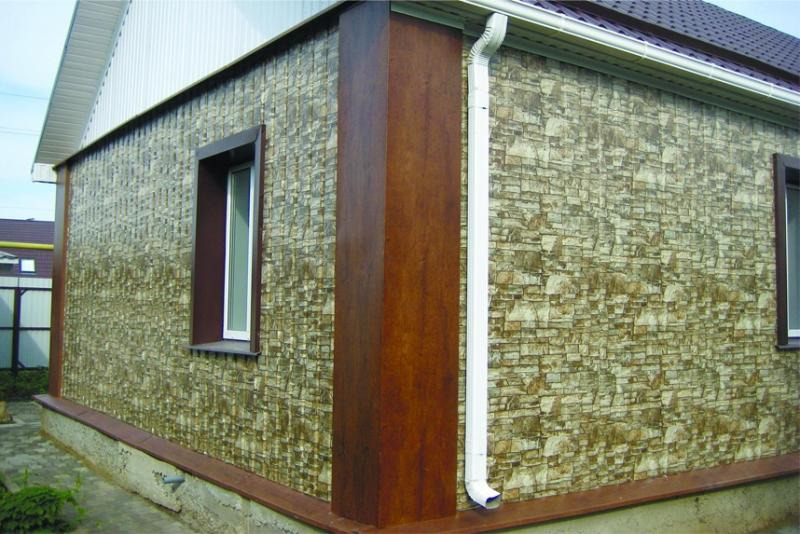 Profile sheet imitating laying
Profile sheet imitating laying 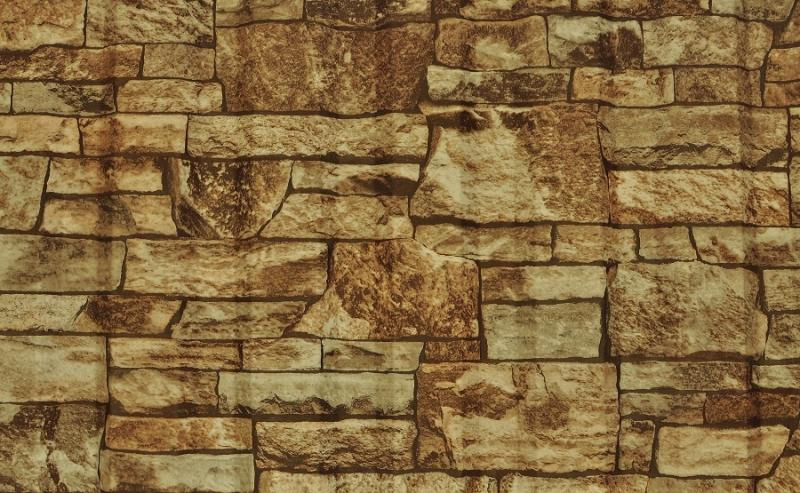 Facade of profiled sheet with a “stone” texture looks impressive with a metal fence
Facade of profiled sheet with a “stone” texture looks impressive with a metal fence
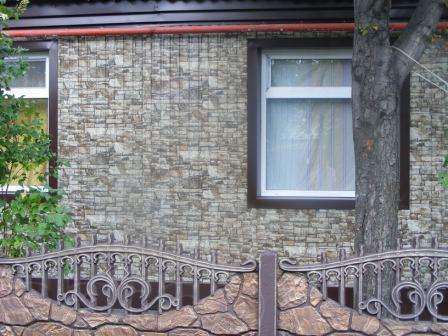
Spectacular natural stone houses
The nature of the lining of buildings with natural rocks depends on the architectural design of the facades. Finishing can be solid or partial, from polished or "wild" plates. It can be made of stone slabs of the same breed or in a combined version. Competently selected and technology-based decoration elements made from natural materials require minimal maintenance during operation.
Tip! With various methods of laying plates, the most impressive look is a combined facing with inserts of decorative fragments.
The advantages of finishing natural material before artificial counterparts:
- extremely neat and respectable appearance;
- the longest possible service life and extremely high resistance to mechanical damage;
- the ability to maintain their qualities under the influence of temperature fluctuations, humidity and sunlight;
- lack of tendency to deformation and cracking;
- reliable protection against fire;
- the uniqueness of natural textures and shades;
- there is no need to treat the material from mold and corrosion, which can significantly reduce operating costs.
Modern complex - architecture organically looks in a forest landscape
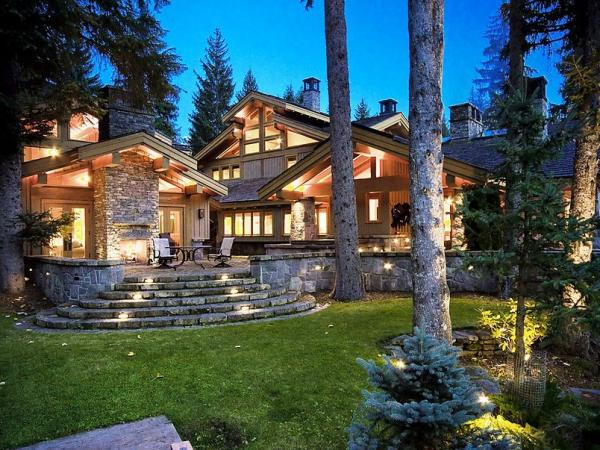
Reconstruction of a 15th century barn ![]()
Country House, Big Sky, Montana 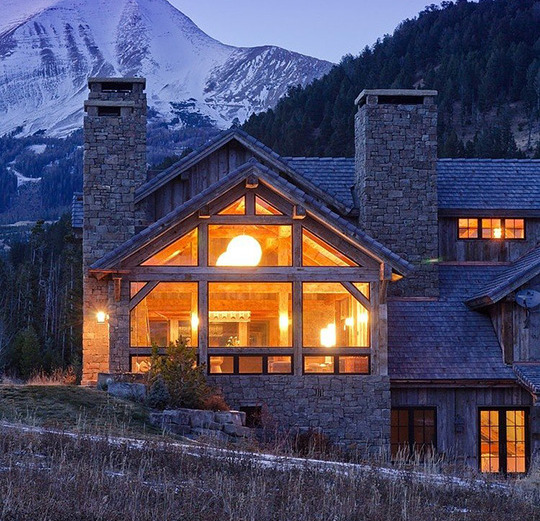
Exquisite luxury country house in Utah 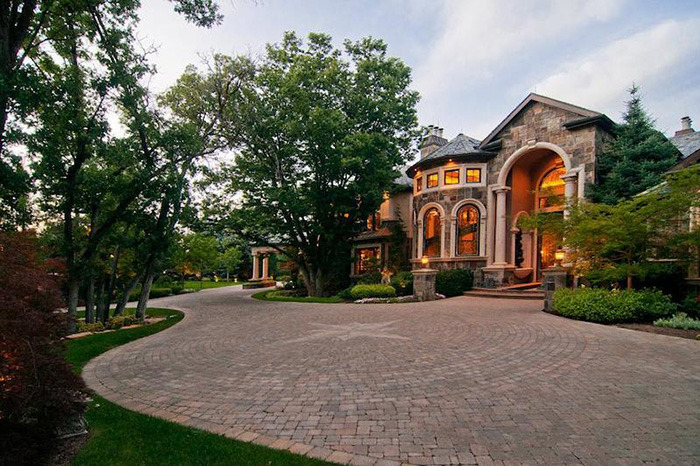
Very beautiful stone houses in Idaho 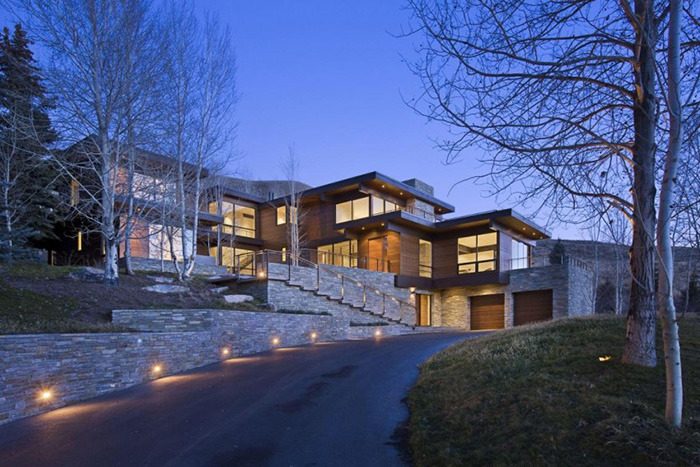
Project Torispardon Cottage in Scotland
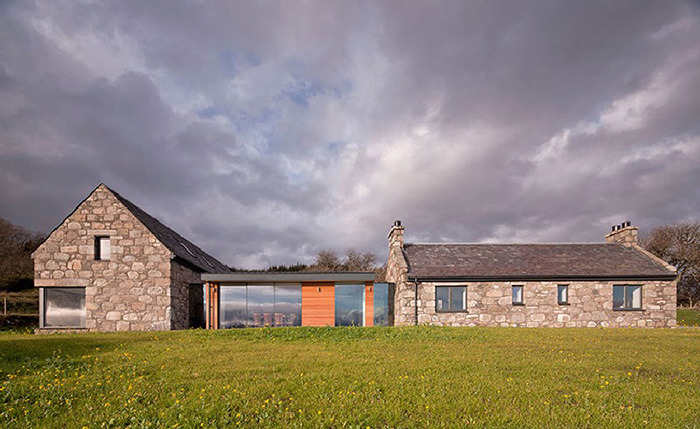
The idea of home in a modern style from the design workshop "Architect4U" 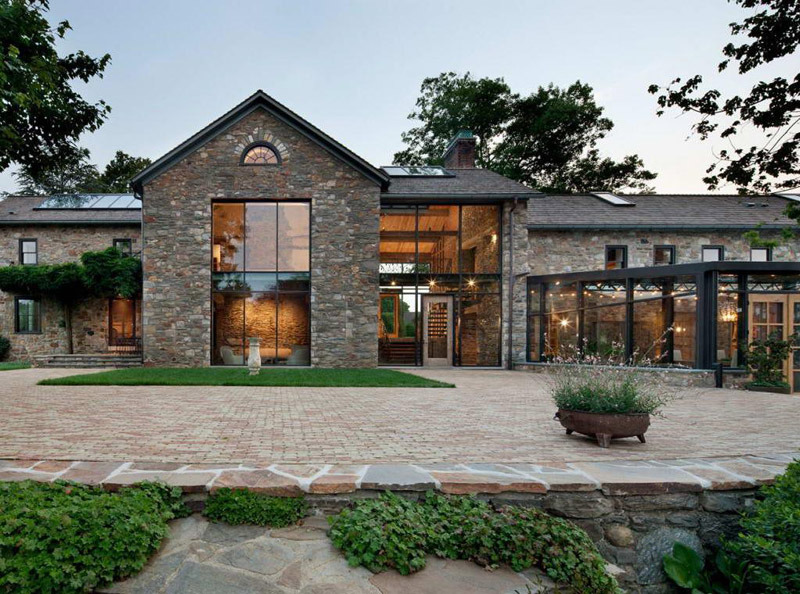
Features of wild stone trim
Breed differs in resistance to various atmospheric influences, keeping the primitiveness extremely long time. Most often used for facing the basement, corners, openings of doors and windows.
Wildlife of natural origin includes:
- torn sandstone, usually laid in a chaotic manner;
- boulders - water-treated fragments. They may have lake, sea, river and glacial origin. The most valuable are the boulders in the size of 15-35 cm;
- sea pebbles - the rest of rocks having a flat and even shape;
- meotis (shell bout) has a structure with long fibers and properties similar to ceramics.
Important! At the moment, the imitation of “wild” stone slabs is also made by artificial means. Such products have an extremely rich color range and a wide range of textures.
Facing with a fancy pattern of tattered sandstone contrasts favorably with the blue roof 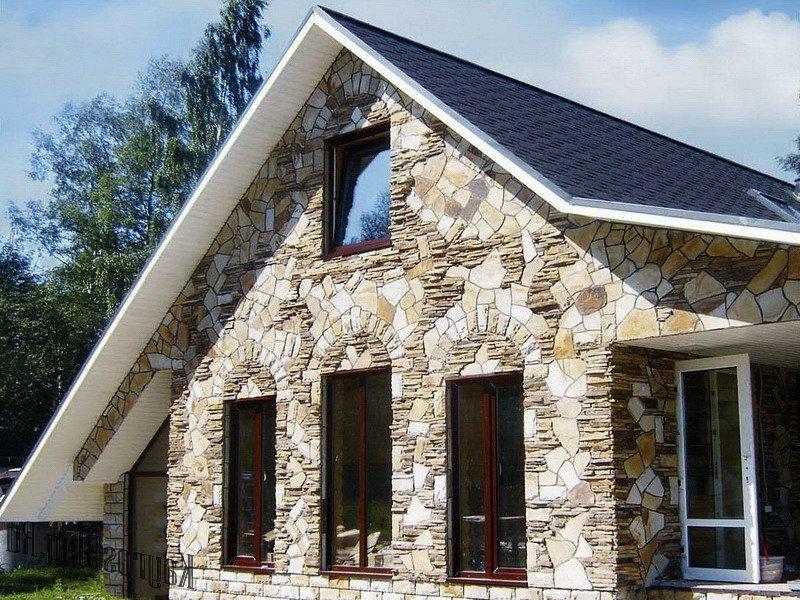
The harmonious combination of cladding with light siding 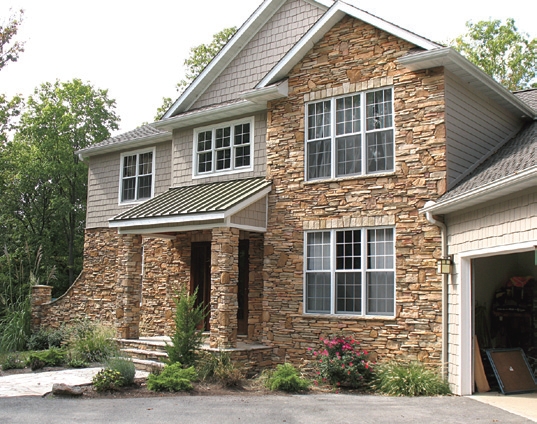
Caucasian stone - This is, in fact, one of the varieties of the wild. It mainly includes quartz, sandstone, granite. Thanks to the original forms, smooth surface and gray, light and blue shades they are actively used for decorating the facades and areas adjacent to the house.
Photos of the house, the facades of which are trimmed with Caucasian breed with a characteristic bluish tint. 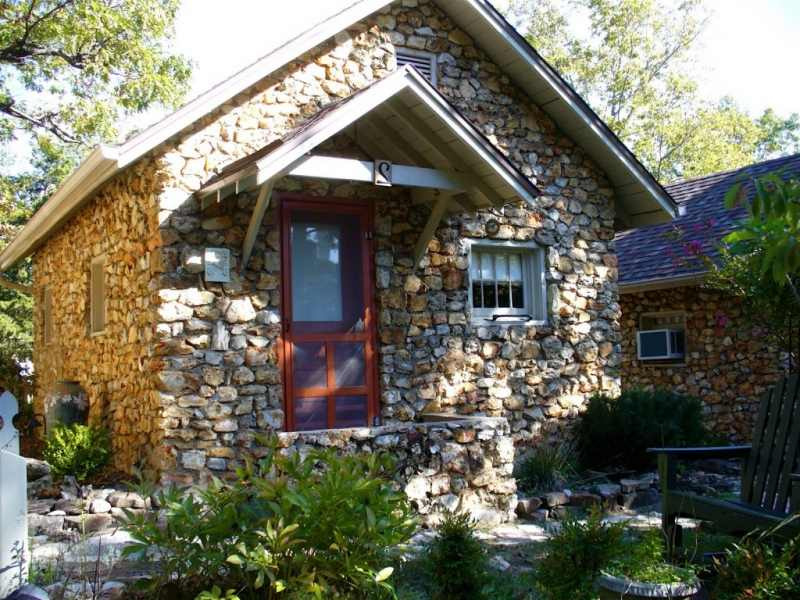
Dagestan stone facing
The rock extracted on the Caspian coast can have more than 80 varieties of textures and more than a hundred shades from white to burgundy and dark gray. The surface can be ground, chopped, polished, sawn. Limestone, dolomite and sandstone are predominantly used to finish the facades.
Facing a luxurious triple-arch home at the entrance creates associations with Antiquity 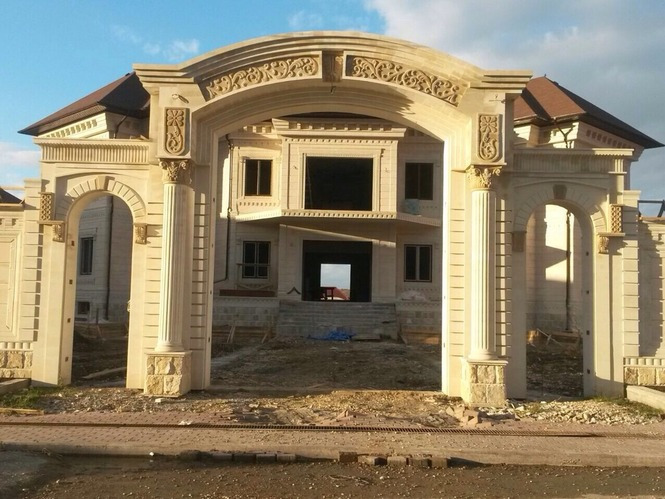
Luxurious facade lined with materials from Dagestan fields
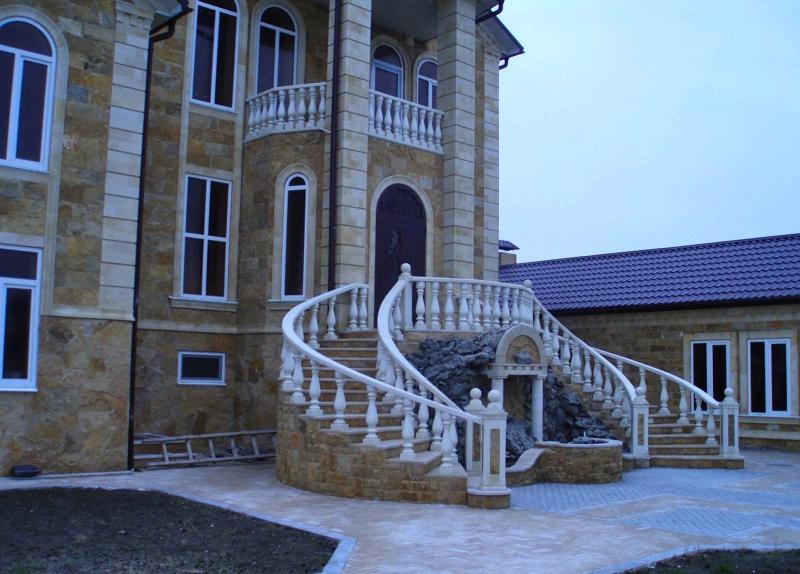
Important! Having a red-yellow shade, the Okel stone is a variety of Dagestan and is close in its structure to the shell rock.
Photos of houses faced with Archeel breed create a feeling of glow from inside the buildings.
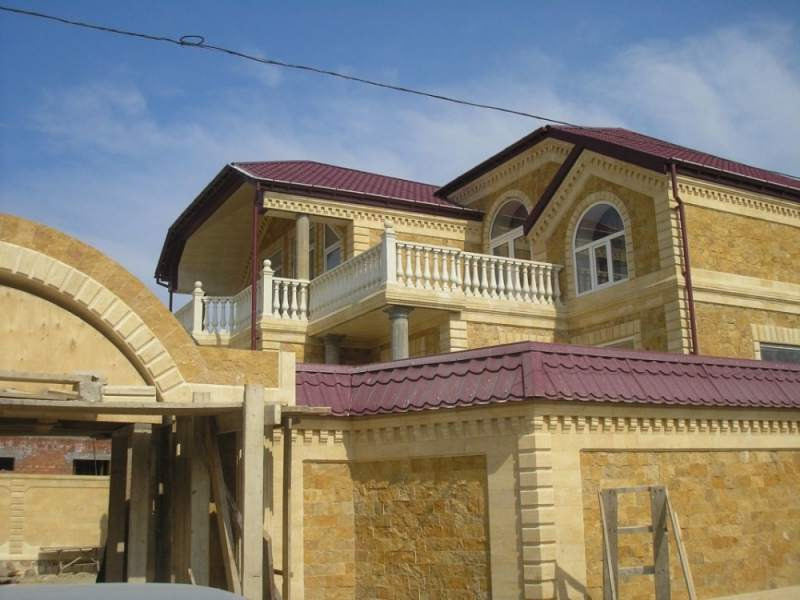
Booth in the design of houses
Booth is a unified concept, which includes sandstone, dolomite, and limestone, having only common parameters: the weight should not exceed 50 kg, and the size should be 500 mm. In its structure impurities of marl and clay are unacceptable. Booth can not have cracks and delamination.
Houses with masonry walls with the inclusion of rubble stone create the impression of reliability and security, like a real fortress 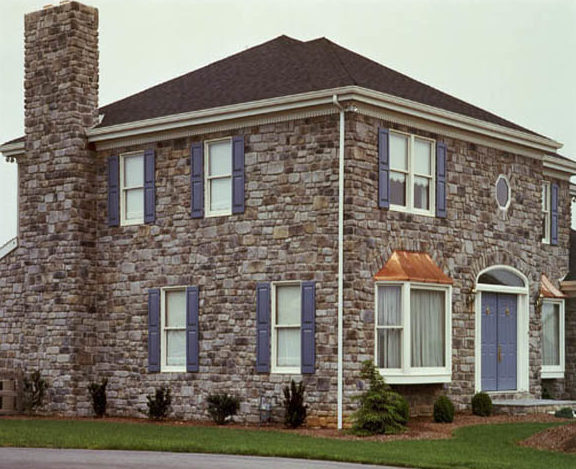
The extension to the house in the form of a tower from the buta casts thoughts about fairy tales
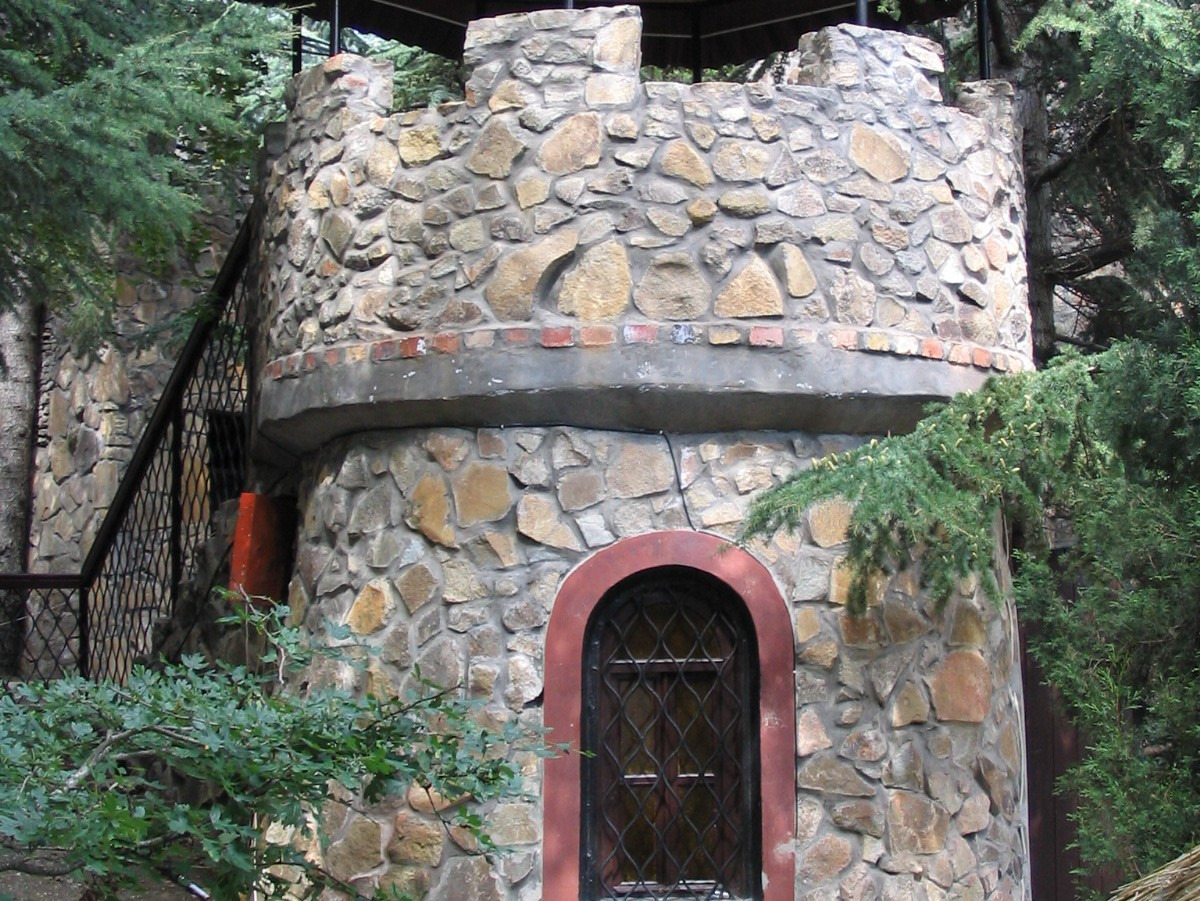
Burlatsky stone
This definition is not any particular rock, but stone products that are shaped like a bar. As a rule, shell rock is used for their manufacture.
The photo emphasizes that the house from burlatskogo material is pointedly restrained and strict.
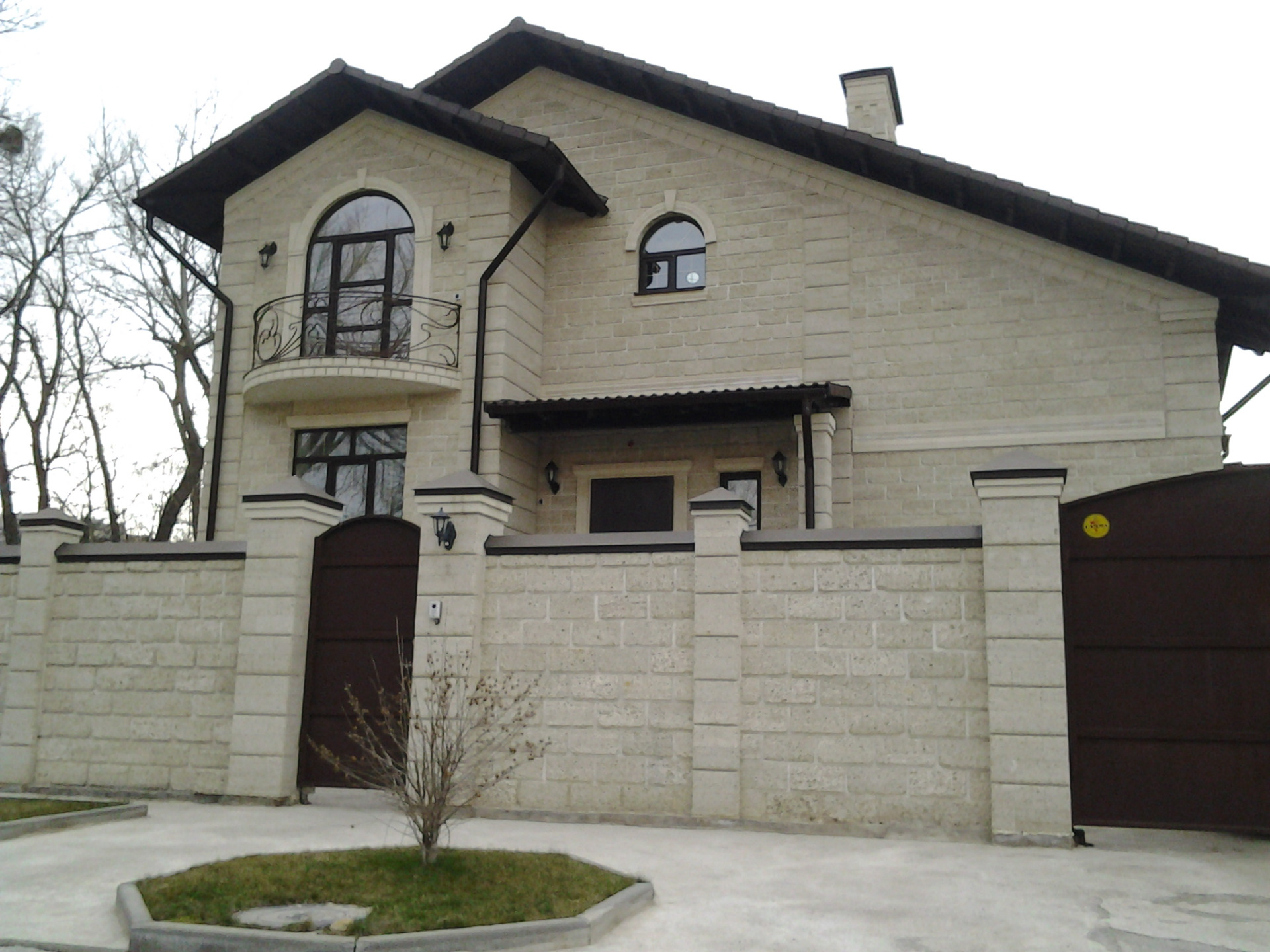
The rigor of masonry from burlatskogo material can facilitate openwork fences and parts 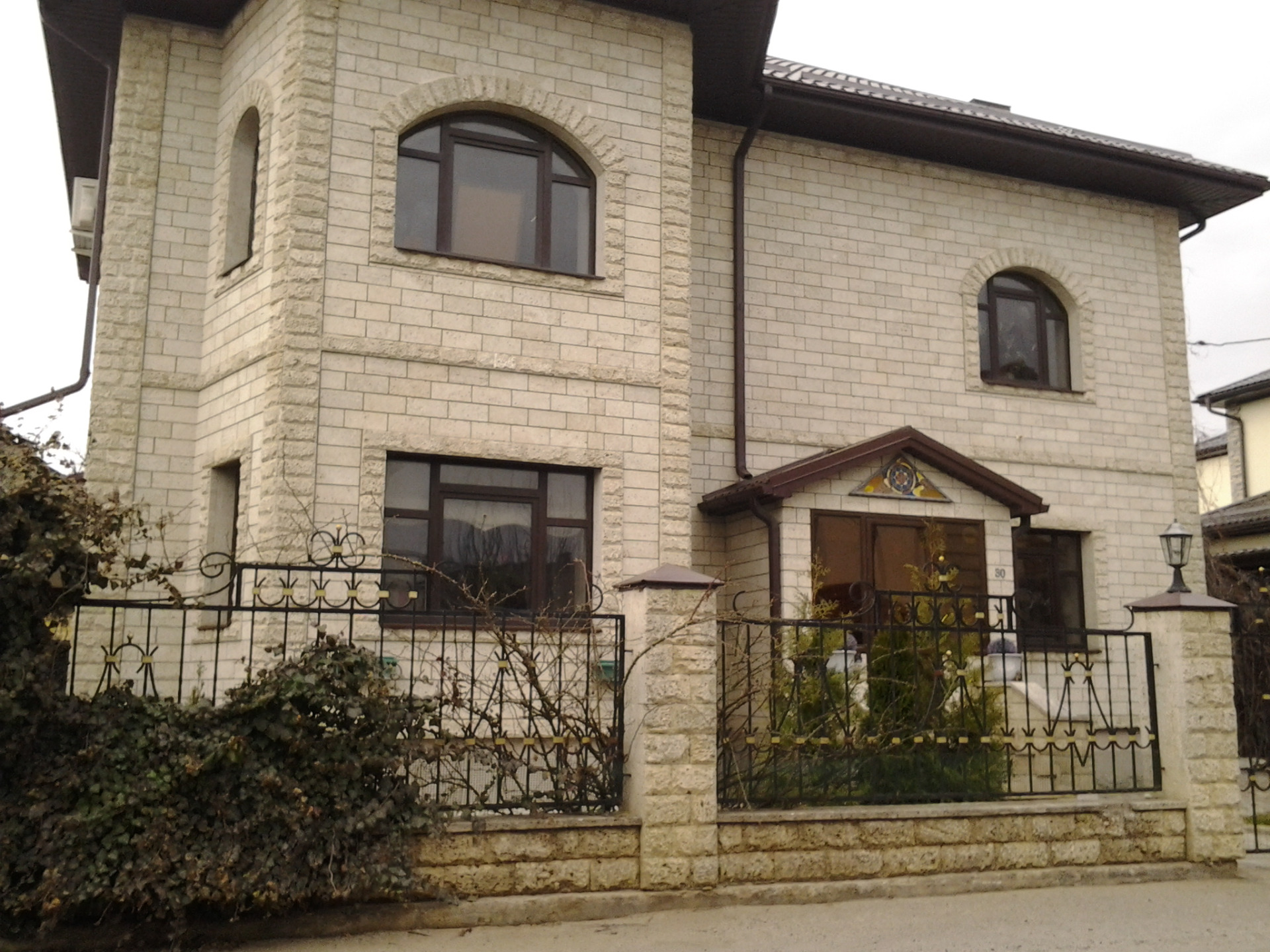
Combined stone and wood houses
The combination of wood and stone materials is a rational and cost-effective solution:
- facilitating the total weight of structures allows you to abandon the construction of a massive foundation;
- fire-resistant stone materials for the first floor, where there may be a living room with a fireplace, a furnace, a garage, a bath-house - the best option;
- wood - natural insulation, which makes it possible to save on thermal insulation;
- the ground floor of stone materials not subject to decay increases the durability of the building;
- reduction of time from the beginning of construction to the settlement - while the wood is shrinking, the first stone floor can already be finished and occupied;
- stone-wooden houses provide tremendous opportunities for the realization of architectural ideas.
In the cottage located on the slope, the lower stone part on the one hand constructively plays the role 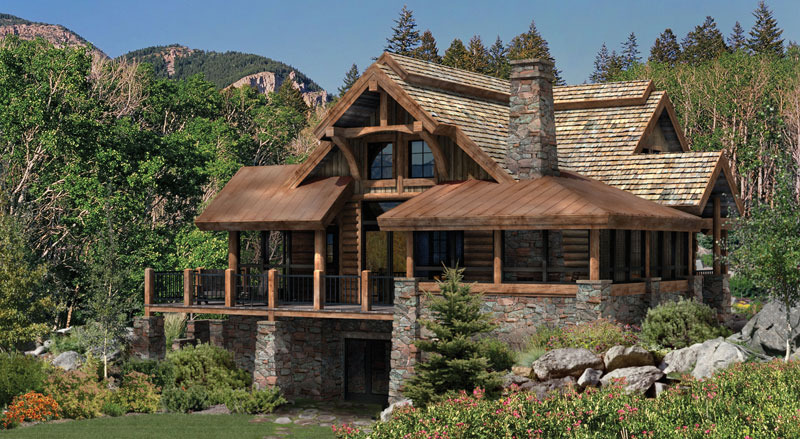
House of "chalet" type, developed and implemented by the Architect4U design workshop 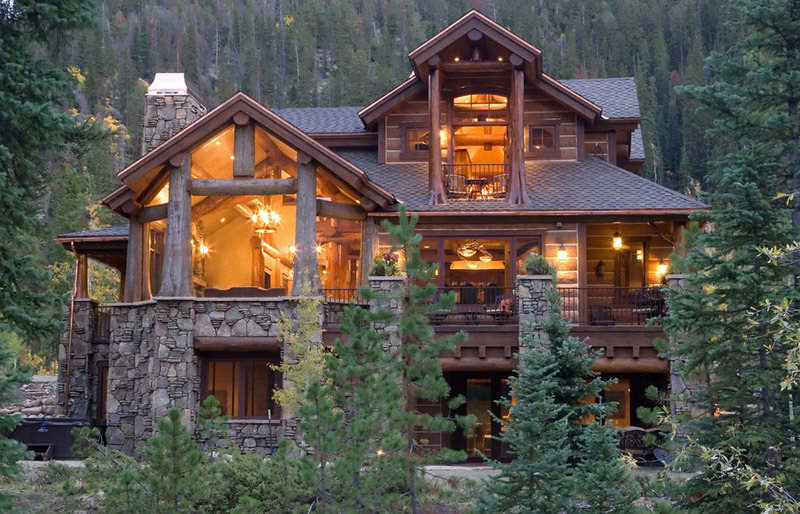
Combined house, where the material part of the building exactly matches its function. Stone elements perform the carrier function, wood - enclosing 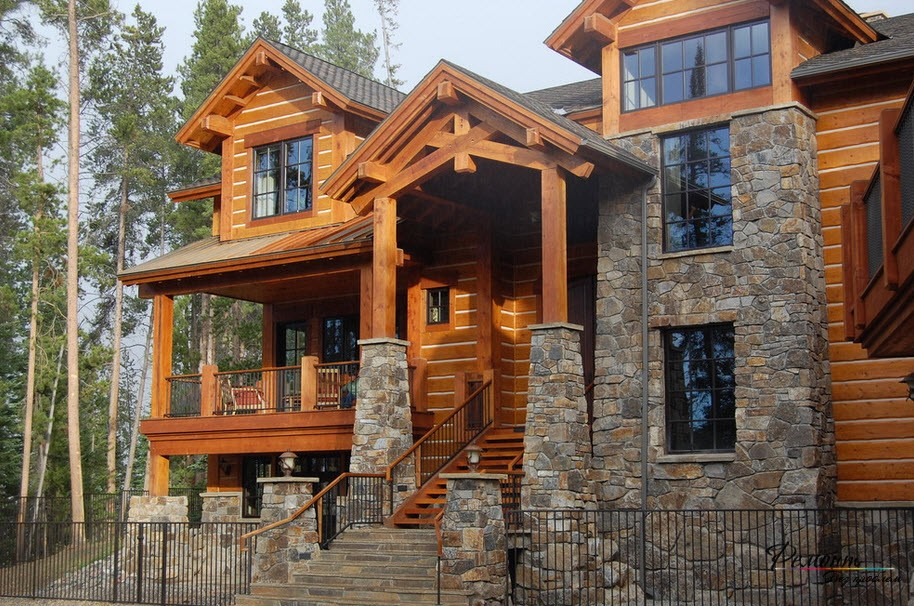
The combination of different material elements creates an original and at the same time a cozy image. 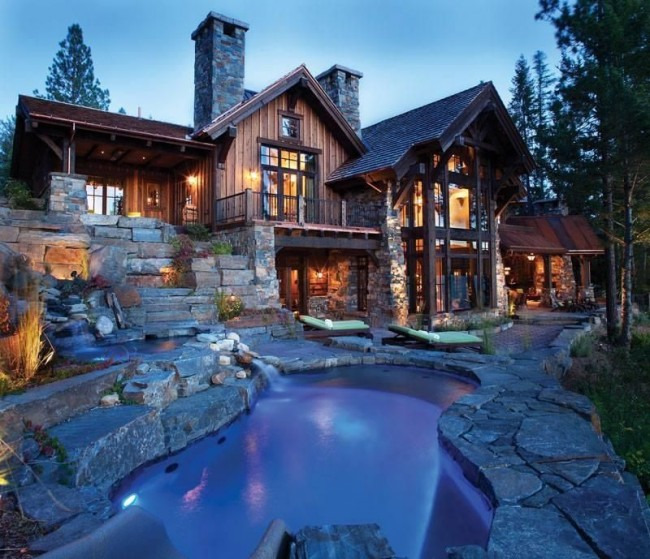
A combination of materials popular in Europe 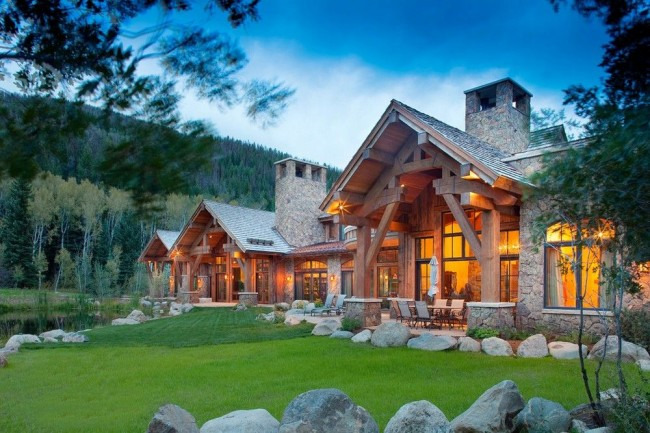
House-mountain - pitched roof with protruding wooden elements based on rubble masonry 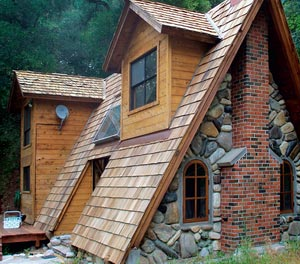
House: first floor - stone, second - wooden
Structurally and economically the most reasonable option is to use stone materials in the combined cottages for the lower tier, and build the upper one out of wood. This technologically simplifies the construction process and makes it possible to evenly distribute the load on the foundation.
Tip! For additional weight loss for the construction of the second floor is better to use not a rounded log or timber, and frame technology.
Photo of a house in the style of cubism, combining traditional materials uncharacteristic for this style 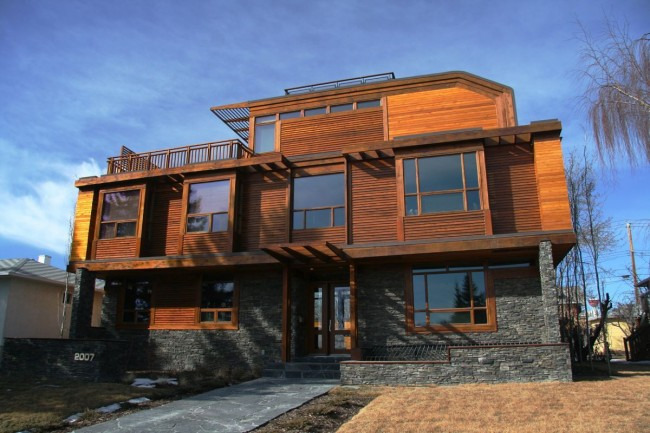
Dark colors of stone and wood fit organically into the surrounding forest. 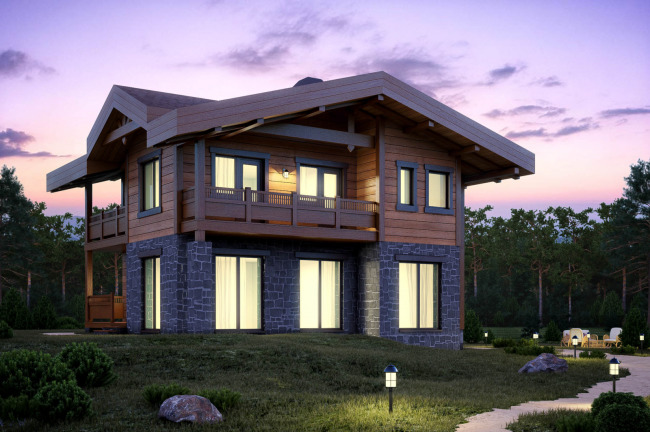
Stone is a versatile material with the highest rates of strength, durability, fire resistance. At the same time, it fits perfectly into any architectural style. It is in perfect harmony with all existing materials, starting with wood and ending with chrome metal.
All projects of beautiful stone houses in the photo have different degrees of complexity of implementation, so it is desirable to trust these works to professionals - a number of works with stone require special knowledge and skills, the use of specific technologies.
Video assembly photo of houses made of natural stone
Probably, after 50 years, the houses shown in the video will be perceived as we today perceive the houses of the classical style, however today these are modern versions, pleasing the eye with a novelty and an unusual approach to the realization of natural well-known material.
Manor "Vasilyevskoe" in Ruza district near Moscow dies slowly and sadly
Alexander Ivanovich Herzen, the revolutionary writer, spent his childhood in this manor - the same one who, as taught in the Soviet school, "was woken by the Decembrists." Barges with a stone for the Cathedral of Christ the Savior sank here - their skeletons are still visible from the bridge leading to the estate. The last owner, Prince Alexander G. Shcherbatov, built a castle, which later served as a sanatorium for recovering Soviet employees for many years, and is now abandoned and killed. Through the abandonment and desolation to see the ghosts of the golden age of "Vasilyevsky" tried to correspondent "Week" Anna Garanenko.
The kilometer driveway linden alley - the former pride of the Vasilyevsky - was built by summer houses. Not very rich, but not miserable. Descent to the river, the village, the shop (Coca-Cola, beer, chips) - and the church. Life is warming here: repair is in progress, the stove is heated. The oldest building of the manor - the Church of the Resurrection of Slowing - was built in 1705 by the Duma clerk Yemelyan Ukraintsev, the most prominent diplomat of the epoch of Tsar Alexei Mikhailovich and his children, one of the first owners of this place. Ukrainians loved to build, and he always had money in abundance - once he was even beaten for embezzlement by Tsar Peter the Great himself ...
Next - the bridge across the Moscow River: wooden flooring, suspended on chains over shallow water. Downstream - two islets overgrown with trees. It is believed that this is the place where the legendary barges with marble sank. The fact is that Herzen's father, Ivan Alekseevich Yakovlev, was a friend of Alexander Lavrentyevich Vitberg, the author of the first project of the Cathedral of Christ the Savior in memory of the victory of 1812, which was planned to be built on Sparrow Hills. The commission set up to build the church, having learned that there was marble in Vasilievsky (most likely limestone), asked the landowner for a few pieces to be tested. He agreed. Stone, it was decided to buy for the construction of the temple. They decided to deliver by river - however, the loaded barges, barely touched, sank ... The temple was never built - the case dragged on for decades, and Whitberg was eventually accused of embezzlement and exiled to Vyatka. But the quarry can still be seen.
"... I felt sorry for the old stone house ..." ... "I was so fond of the long, shady avenue that led to it, and the wild garden near; the house was falling apart, and from one crack in the hallway a thin, slender birch grew A willow alley went along the river to the left, behind it was reed and white sand all the way to the river: on this sand and in this reed I used to play the whole morning - about eleven, twelve years old, "wrote Alexander Herzen in" Bylo and Thoughts. "
The house that Herzen recalled was demolished during his lifetime. The one that stands now is the third main manor house. It was built by self-taught architect Peter Samoylovich Boytsov for the last owner of the estate, Prince Alexander G. Shcherbatov, who bought Vasilyevskoye in 1884. The county leader of the nobility, the hero of the Russian-Turkish war, Prince Shcherbatov loved to travel. Together with his wife, they crossed the Syrian desert, the island of Java, visited India and Ceylon. Spouses have brought in "Vasilyevsky" greenhouses with outlandish oriental plants and menagerie with exotic animals. Preserved beautiful manor park. True, from the “exotic” here, only hand squirrels: they were fed by the sick, - in the depths of the park in the 1970s, a box of the medical building of the Herzen sanatorium, now owned by the President’s Management Department, was built.
Until recently, the castle of Prince Shcherbatov was the main building of the sanatorium. But 7-8 years ago, the sanatorium was removed from here, and the castle was simply abandoned. Rains poured it through the broken windows, the wooden carvings were damp, the inlaid fireplace was overgrown with mushrooms. Flakes of paint hang from the ceiling, and on the floor you can find the report "On the results of sphygmomanometer calibration" and "The characteristics of a physiotherapy room for a nurse born in 1945, Russian, secondary special education ..." forgotten in a hurry when moving. And a staircase with carved railings leading to the gallery. And a wonderful two-star hall. And even from nowhere, who took the piano.
Such a place, beautiful and aching, like Venice. Only much more hopeless. Italian sights have hope - tourists. They come from all over the world to look at the romantically drowning city, leaving millions of euros in cash there. Therefore, the Venetian grief looks like a deliberate, and the death - ghostly. In the Russian manor, everything is tougher and truer: neither tourists, nor income, nor more often the owners
Andrey Chekmarev, art historian, board member of the Society for the Study of the Russian manor:
"Our rich do not restore, but copy the city"
question:The Soviet government, having demolished 80% of the estates in the 20s-30s of the last century, thought up to place sanatoria and boarding schools there. After perestroika, the Soviet social system collapsed - under which abandoned palaces can be adapted today?
answer: This is the main question. In Europe, old buildings are often used as hotels. We do not succeed in this: the manor is, as a rule, a wilderness where there are neither roads nor infrastructure.
at:You can make them museums ...
about: Even if the building is carefully restored, there will be a problem of filling. On the basis of what to do the museum? Everything has long been taken apart, sold out, at best, in state collections, which will never and never return anything back.
at:In the West, heirs often take care of castles.
about:The break associated with social experimentation was much smaller in Europe — in the Czech Republic, for example, from the 1940s to the late 1980s. Many of the owners who left their castles before World War II survived. Similarly in the Baltics. The fate of our nobility is tragic - some disappeared in the camps, others died, and others left. Of the foreign heirs, almost no one has serious funds to invest in this property. Many are already cut off from Russia - both culturally and in the world outlook - and they will not go here.
at:Maybe the business will take?
about:While the merchants are not particularly enthusiastic. When asked to list examples of restored estates, we are forced to go through successful cases on our fingers. This Lermontov "Serednikovo" - the fund, headed by the poet's heir, in the 90s took the estate for rent, carried out the restoration. "Znamenskoye-Raek" in the Tver region is a manor built by Nikolai Lvov, it was bought by the construction company of Vladimir Kononov and is being restored. The same company put in order the city estate Berestin in Kalyazin. There is a manor Leontiev "Voronino" in the Yaroslavl region - one of the descendants is trying to do something.
at:The well-known businessman Bryntsalov also tried to do the restoration.
about:This is rather a negative precedent. He rented the Nikolskoye-Uryupino estate near Krasnogorsk and brought an architectural masterpiece, the White House, which preserved the refined interiors of the late 18th century, to actual destruction. It was succeeded to return the estate to the state, now there is a restoration, but original interiors are lost. Mr. Baturin in the Penza region took up the estate "Zubrilovka". But, as far as I know, the case was limited to installing a fence. The late Boris Fedorov began restoring the Ogarkovo estate near Moscow. He planned to recreate the manor house on the old foundation, to restore the preserved wing. But with his death, the project ceased.
at:Do you have a clear explanation of why this is happening?
about: This is a world view problem: in Russia, there is no awareness of the value of a true monument. It is considered this way: a new magnificent palace is better than a peeled old one. Now there are examples when people and corporations buy land and build themselves "antique" locks. On the shore of the Istra reservoir there is a semblance of Versailles, near St. Petersburg there are variations on the theme of the Winter Palace, in the Moscow region there are “Loire castles”. That is, many rich people have a desire to build defiantly "old" architecture in order to feel like an aristocracy. But they are not engaged in restoration, but copying cities is easier and more profitable.
The exhibition of the dead noble nests
At the exhibition "Heritage. Last Century", which opened on Monday within the walls of the Academy of Architecture, the public was shown photographs of only a few dozen estates - out of hundreds destroyed in the last hundred years. But even the losses claimed hit the “Week " Irina Mack.
The exposition is very appropriate in the framework of the conference "Architectural Heritage", but it would have looked more relevant in the Duma, at least in Moscow, or in another government house, where the terror would be felt not by the architects, but by the state people, not by the architects.
The exhibition also includes the losses of the 1920s and 1930s, but much of these estates, mansions and churches have been destroyed for the last 15-20 years. And this is not so much about the Moscow region, as about the province. About the baroque Vladimir Church in the estate "Dylitsy" (Elizavetino near Gatchina), built in 1762-1766 by Savva Chevakinsky, closed in the 1930s and dilapidated slowly but surely, until 20 years ago the dome collapsed inside. Or about the Glebovs' estate in the Taraskov, which was still standing in the 1980s, burned down in the 1990s, and by 2006 it was almost dismantled into bricks.
Some photos are “Lost Today,” in others, “Lost yesterday.” On many - the stamp "Lost completely."
Are there more or less prosperous places in Russia in this regard? - I ask Maria Nashchokin, the doctor of art history, the head of the department of the scientific research institute of the theory and history of architecture and town planning (NIITIAG).
There is, perhaps, - Maria Vladimirovna answers hesitantly, - Vyatka region, for example. In any case, they do not specifically destroy anything there. Or maybe it depends on the head of the region ... But I do not despair, if only because today there is someone to restore what is left. There are young restorers and art historians who own the subject in a way that many of the generation of their teachers never dreamed of.
In confirmation of his words shows the hall, which is full of young people. They also drew my attention and the chief architect of the Kremlin, Andrei Batalov:
See how many young! Yes, the last 20 years have been very difficult - a lot of things have been destroyed during this time, and this has affected the upbringing of a new generation of architects, art historians, restorers. But after all, the same thing happened in the 1920s, when the Moscow Archaeological Society was dispersed, but people still did their work, and everything was gradually revived. So it is today. There is the Society for the Study of the Russian Manor, and "Moscow, which is not," and many other organizations, in which people unite only to try to save. And much so managed to save.
For example, the Assumption Monastery in Staritsa, restored at the expense of the Khristenko Fund according to all the rules of science. Or a new manor in the same Staritsy district, discovered by landowner Sergei Koltovich on their own newly acquired land. Dug it, left as Roman ruins, now restores the park around this manor.
But what to do with the rest?
House of natural stone - this is your high level in society. Build a stone house - and it will become a family nest, and will stand for centuries, preserving the memory of you for generations.
- it is beautiful, eco-friendly, strong and durable construction material. And we are constantly reminded of this: ancient temples; stone columns of ancient buildings; castles and fortifications; embankments framed by granite; as well as many simple age-old stone houses, for example, in Greece.
Artificial "stone" materials will never replace the properties of natural stone. Because stone buildings are relevant at all times. Even now, when the market offers many substitutes for natural stone.
Stone construction is one of the cheapest in the world!
I am convinced of this! Here are my arguments:
A stone house is built once and for all.
On the stone house there is no need to do external repairs (to change the plaster, it is spent every 3-5 years for paint). Therefore, it pays for itself in about thirty years after construction.
Stone walls do not tear from reinforcement, which is laid on the corners of brick or concrete houses.
Stone houses, especially on clay, withstand any earthquake.
The heat resistance of a stone house is not worse than reinforced concrete or frame.
Argued that stone houses contain radiation. And any reinforced concrete building that does not contain then? What is riveted concrete? The same stone, only crushed, crushed stone.
As far as I know from practice, people feel very good in a stone house, these houses are considered eco-friendly! Plus, a sense of antiquity and stability.
Is a stone house cold?
They constantly ask me this question. And people living in reinforced concrete houses often even claim that stone houses are cold. And they do not understand that they themselves live in the likeness of stone houses, only glued together from stone, sand and gravel. Notice that the walls of the concrete house are 25-30 cm thick, and the stone one is at least 60 cm thick. So which one is warmer?
Another thing is when some people manage to live in a stone house before the New Year without heating, and then complain that it is cold and it is problematic to warm up the house. Also eccentrics! You need to take care of a stone house, like any other house, to warm it up in time, and even heat it in wet weather so that mold does not grow.
It is important when building a house to choose the desired stone, which does not absorb moisture. Additionally, inside the wall, you can organize a monolith insulation, for example, foam concrete, wood concrete, expanded clay. Then it will be a warm home for centuries.
Should I buy an old stone house?
If you want to buy an old stone house, about a hundred years old, - what, in my opinion, you should pay attention to:
- What are the floors and ceilings? Stone? Concrete? Wood? Clay? Do you have to redo them?
- What plaster? Clay? Cement? ..
- Walls, cracks in them and the quality of the laying itself?
- Door and window openings in what condition? Are there any cracks in them?
- Pay attention to the presence or absence of dampness and varieties of fungi in the house. What is the smell in the house? ..
So, you are all carefully considered. Now to the point. If this stone house does not meet your interests, it is better to leave it alone. Because in it you have to redo almost everything. Plaster, floors, windows and doors, electrical wiring and plumbing - all this has been worn out in 100 years and is subject to certain repair. I equate the overhaul of an old stone house with the price of a new building! That is my experience.
